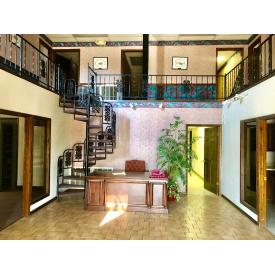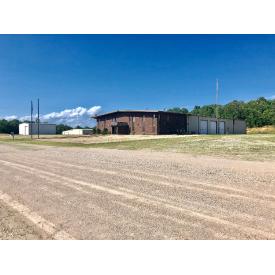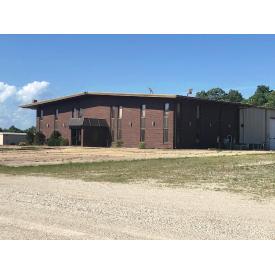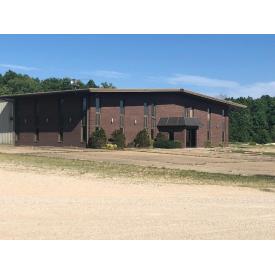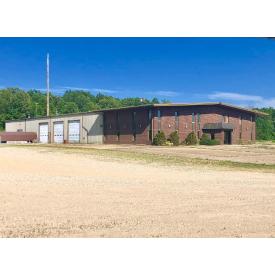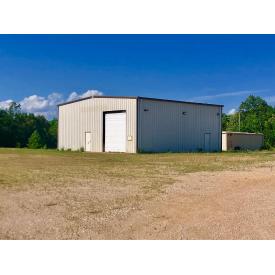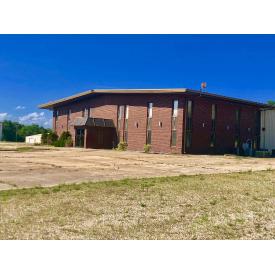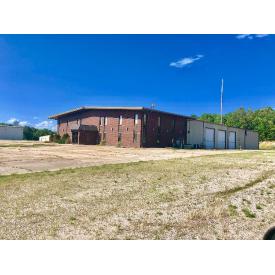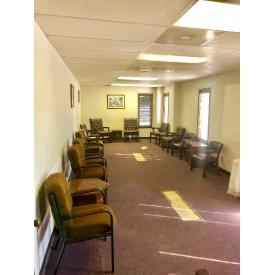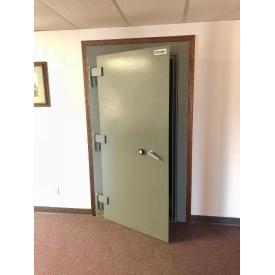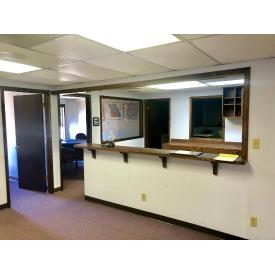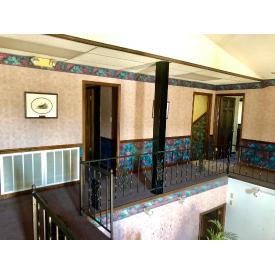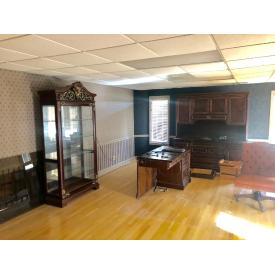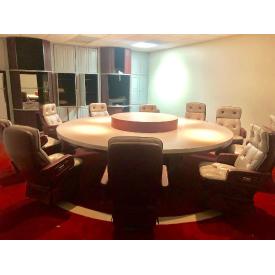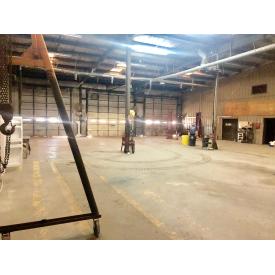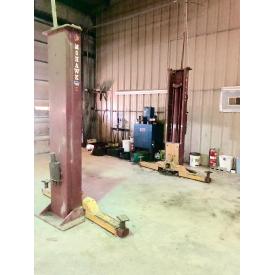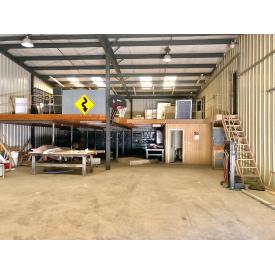Auction Details
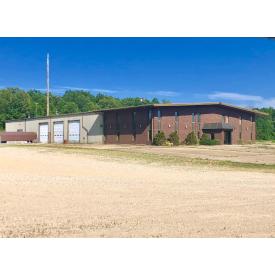
Poplar Bluff, MO Commercial Real Estate Auction
Dates
Starts: Wed, Jun 20 at 4:51 PM US/Central
Ends: Tue, Jul 31 at 12:00 PM US/Central
Location
14+- Acres Prime Commercial Real Estate & Buildings On U.S. Highway 67 - 6 Miles North of Poplar Bluff, MO. Property is located at the interchange of U.S. Highways 67 & 60 which connects the Midwest region to the entire United States!
This Interchange is the major hub for travelers and commerce heading to Springfield /Branson and Oklahoma towards the West, St Louis & Chicago to the North, Memphis, Little Rock & Dallas to the South or Kentucky / Tennessee to the East.
Formerly known as the LCI Communications Headquarters and Truck Dealership, this property has enormous potential for a number of uses including Major Truck Stop & Service Facilities, C- Store, Truck, Equipment or Vehicle Dealerships , Construction / Contractor Headquarters, Corporate Offices and so much more!
This property is a must see for anyone considering a commercial venture of any kind!
From a large number of executive style offices, to front lobby areas, Service Bays, Shop Areas, Additional Detached Storage Buildings, Wash Facilty, Helicopter Pad, Hangar and a huge all weather lot, the possibilities are endless!
Property Features include:
- 14+- acres Prime Commercial Real Estate and Buildings
- 183”x80”6” Main Office/Shop Building with Upper Level contains approximately 19,000 +/- Total Sq. Ft. (14,732 sf main level area plus 4,350 +/- Sq. Ft. Upper level
- Large Modern Shop/ Service Area with 6- 14’ Overhead doors for easy pull though access.
- 2000+/- Sq. Ft. Detached Metal Truck Wash/Storage Unit Building w/ 3 Roll up Commercial Doors
- 3800 +/- Sq. Ft. Detached Metal Helicopter Hangar/ Storage Building
- Approximately 27,799 Sq. Ft. of concrete parking area
- Large All-Weather Chat Sales, Storage and Additional Parking Areas
Property & Building Break Down:
Main Building/ Shop: Total Dimension-183’ x 80’6”, 2- Level Front Office /Reception Area- measures Approx. 80’6” x 60’ and contains 4,830 +- sf main level building area and 4 ,350 +- sf of second level building area. The front office area has a vestibule entrance, 2-story receptionist area that measures 20’ x 24’, 20 plus offices and waiting areas, 2 conference rooms, 2 half bathrooms, break room with sink, vault, and exercise room. The second level of office area contains approximately 4,350 sf of office area with some area of second level open to first level receptionist area.
Shop- Service Center
80’6” x 123’ and contains approximately 9,902 +-sf with (6) 14’ overhead doors foe easy pull throughs. The shop area is of steel frame and truss construction and includes a Heavy Duty vehicle/ equipment lift. Rear section of the building is a retail/parts supply area. This area of the building is 2-story with main level having a small amount of finished area for retail and waiting, approximately 900 sf, with remaining area being unfinished parts storage area.
Truck Wash Building
This building measures 45’ x 45’6” and contains 2,048 sf. The building is of
steel frame and truss construction with metal exterior walls and metal roof covering. Includes (3) Overhead metal entrance doors.
Helicopter Hangar/ Storage Building
Metal Construction Building formerly used as a helicopter hangar and storage facility measures 92’ x 42’ and contains approximately 3,864 +-sf. Includes a 30’ x 12’ sliding door plus a metal overhead door, and two single-doors.
Parking Area
Property Includes Approx. 27,799 sf of concrete paved parking area surrounding the Main Building & Shop Areas, plus a Helipad and bulk of the remaining acreage in additional all-weather chat parking, storage and sales areas.
PROPERTY IS ALSO AVAILABLE FOR PRE- AUCTION OFFERS! BUYER BROKER PARTICIPATION WELCOME!
WATCH FOR COMPLETE UPCOMING DATES AND DETAILS. For More Information contact Travis Birdsong @ 573-429-7069
Â

